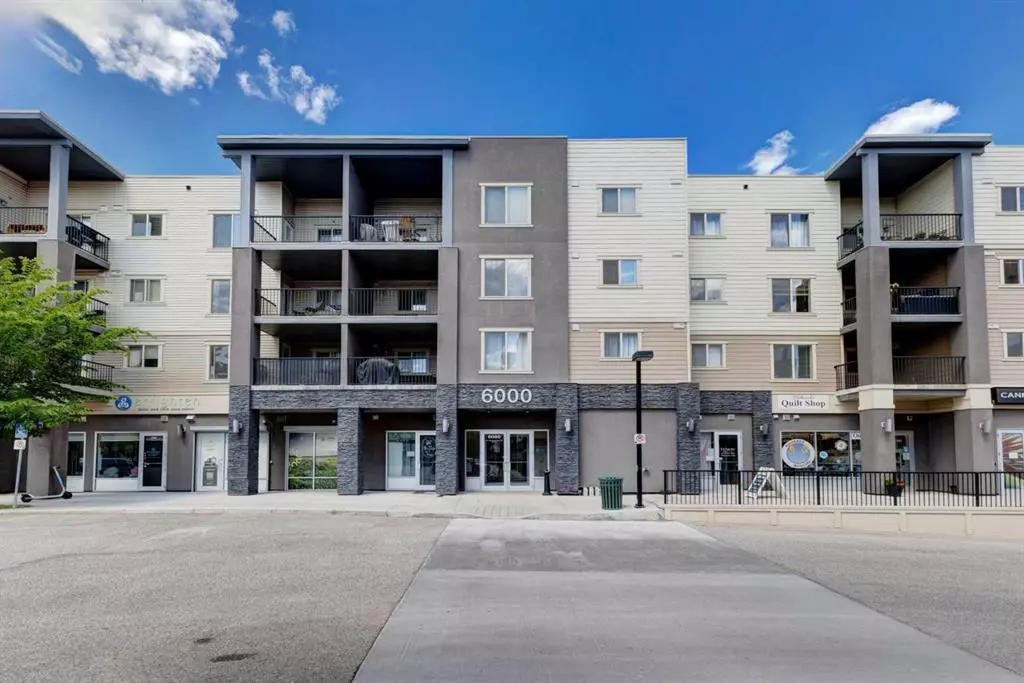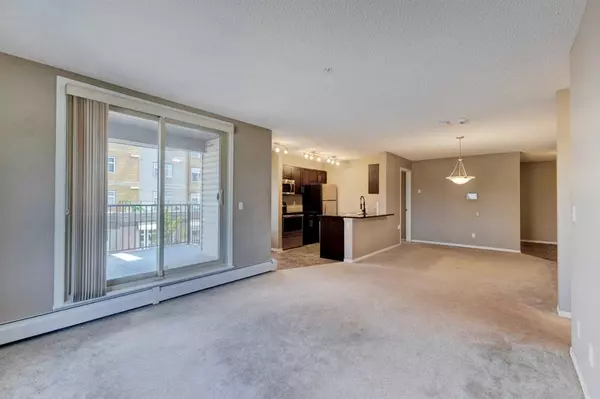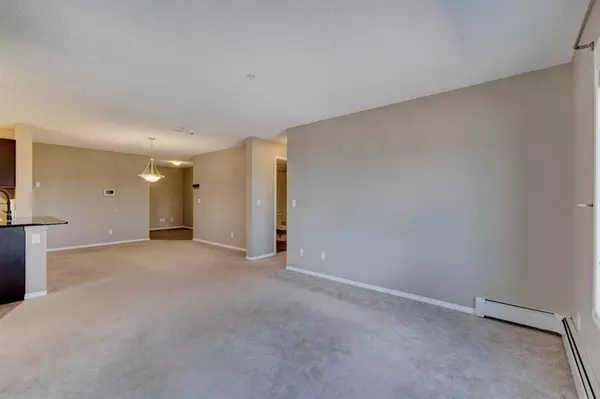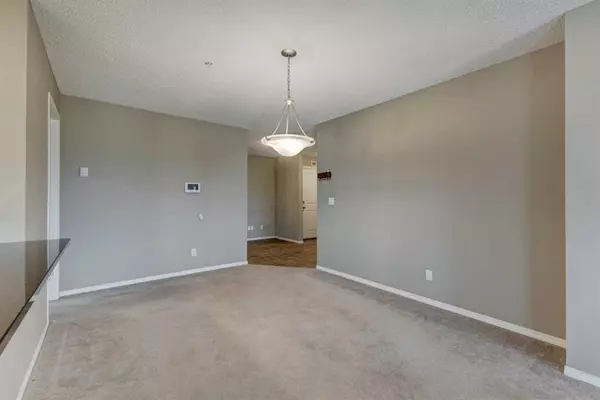$270,000
$279,000
3.2%For more information regarding the value of a property, please contact us for a free consultation.
2 Beds
2 Baths
962 SqFt
SOLD DATE : 08/04/2023
Key Details
Sold Price $270,000
Property Type Condo
Sub Type Apartment
Listing Status Sold
Purchase Type For Sale
Square Footage 962 sqft
Price per Sqft $280
Subdivision Downtown
MLS® Listing ID A2061043
Sold Date 08/04/23
Style Low-Rise(1-4)
Bedrooms 2
Full Baths 2
Condo Fees $560/mo
Originating Board Calgary
Year Built 2016
Annual Tax Amount $1,395
Tax Year 2022
Lot Size 976 Sqft
Acres 0.02
Property Description
Beautiful view corner unit, lot of sun light, cleanliness, no smoke, convenience, and privacy. This unit on the second floor is just under 1,000 square feet, including 2 bedrooms, 2 full 4 pieces bathrooms, in unit laundry room, den, big living and dining room combine, open kitchen granite countertop, breakfast bar with stainless steel appliance. This unit is just a few steps from the elevator when you turn around the corner. The stairway next to your door is accessible to the main street with your convenience to go outside or Sobey grocery store. There are two title parking stalls included. One heated underground and one assigned outdoor in front of the building. For the view, price, and convenience, this one will go fast. Please call your agent for a private showing today!
Location
State AB
County Airdrie
Zoning M3
Direction S
Rooms
Other Rooms 1
Basement None
Interior
Interior Features Breakfast Bar, Granite Counters, No Animal Home, No Smoking Home, Open Floorplan, Walk-In Closet(s)
Heating Baseboard
Cooling None
Flooring Carpet, Linoleum
Appliance Dishwasher, Electric Stove, Microwave Hood Fan, Refrigerator, Washer/Dryer Stacked, Window Coverings
Laundry In Unit
Exterior
Parking Features Off Street, Stall, Titled, Underground
Garage Description Off Street, Stall, Titled, Underground
Community Features Park, Playground, Shopping Nearby, Sidewalks, Street Lights
Amenities Available Day Care, Elevator(s), Parking, Secured Parking, Snow Removal, Trash, Visitor Parking
Roof Type Asphalt
Porch Balcony(s)
Exposure NE
Total Parking Spaces 2
Building
Story 4
Foundation Poured Concrete
Architectural Style Low-Rise(1-4)
Level or Stories Single Level Unit
Structure Type Concrete,Stone,Stucco
Others
HOA Fee Include Heat,Insurance,Professional Management,Reserve Fund Contributions,Sewer,Snow Removal,Trash,Water
Restrictions Pet Restrictions or Board approval Required,Restrictive Covenant-Building Design/Size,Utility Right Of Way
Tax ID 78805016
Ownership Private
Pets Allowed Restrictions
Read Less Info
Want to know what your home might be worth? Contact us for a FREE valuation!

Our team is ready to help you sell your home for the highest possible price ASAP

"My job is to find and attract mastery-based agents to the office, protect the culture, and make sure everyone is happy! "







